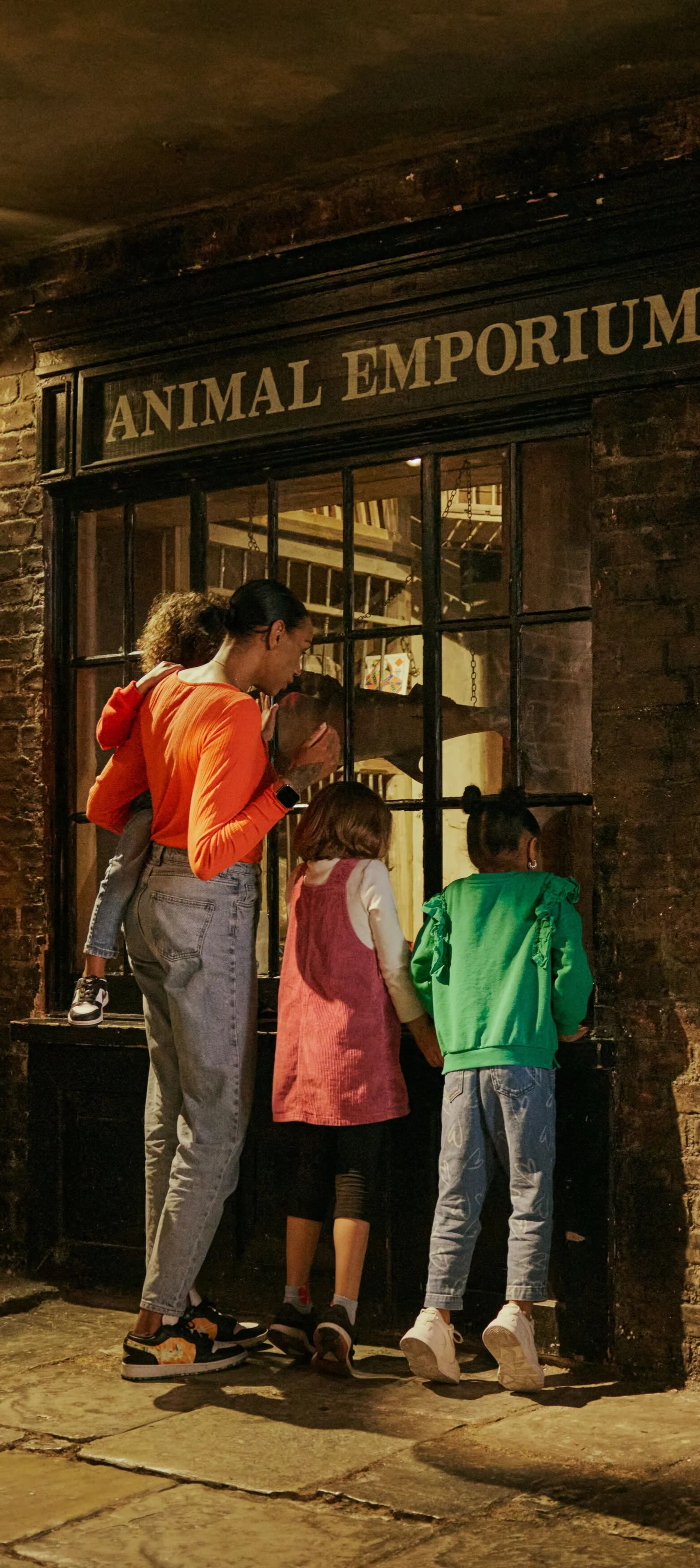London’s Georgian-era architecture
Proportion, symmetry, balance – some of the key architectural principles of the Georgian period, 1714–1830. London’s Georgian buildings varied in style, from the light and ornamental to the heavy and forbidding. But they often looked to classical Greek and Roman architecture, featuring columns, arches and temple-inspired entrances. Many of these buildings designed by leading Georgian architects survive today.
Across London
1714–1830

Dulwich Picture Gallery by John Soane
Dulwich Picture Gallery, completed in 1814, is one of the earliest purpose-built art galleries in London. It was designed by leading architect John Soane, who was also the architect of the Bank of England. The gallery was built with brick instead of stone and features skylights which indirectly illuminate the gallery’s paintings.

Somerset House by William Chambers
Originally a Tudor palace built in the mid-1500s, the present Somerset House was rebuilt between 1776–1801 to house arts and academic societies and later the naval board and tax offices. The new design by William Chambers drew on classical architecture of ancient Greece and Rome. It cost a huge sum of £462,323 – around £30 million in today’s money.

St Martin-in-the-Fields by James Gibbs
A church has existed on this spot, now on the corner of Trafalgar Square, since at least the 1100s. Renowned Scottish architect James Gibbs designed the present church, completed in 1726. Its tall steeple and classical temple front featuring ornate pillars influenced church design across the world.

All Souls Church by John Nash
John Nash shaped late-Georgian London as an architect and a city planner, and is known for remodelling Buckingham Palace and laying out Regent’s Park. He also designed the new Regent Street thoroughfare, which was completed around 1825. All Souls Church on the north end is Nash’s only building on the street that’s survived.

Chiswick House by Richard Boyle, third earl of Burlington
When designing Chiswick House, Lord Burlington looked to the Roman-style villas he saw on a trip to Italy. Completed in 1729, the villa’s simple, symmetrical design takes influence from to both 16th-century Italian architect Andrea Palladio and Inigo Jones, the English architect who first made this ‘Palladian’ architecture fashionable in England.

Mansion House by George Dance the Elder
The Mansion House is the official home and office of the Lord Mayor of London, designed by City of London surveyor and architect George Dance the Elder. It was built in a symmetrical Palladian style and features an ancient temple-inspired entrance, or portico, with double-storey columns. It was completed in 1758.


