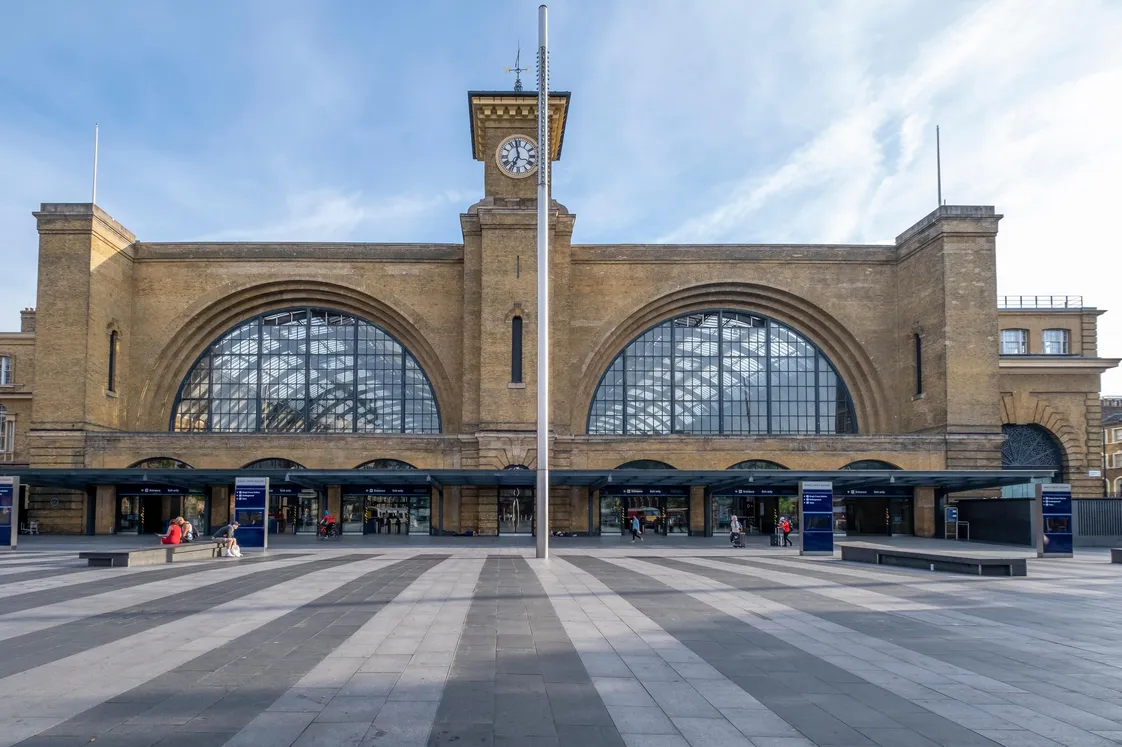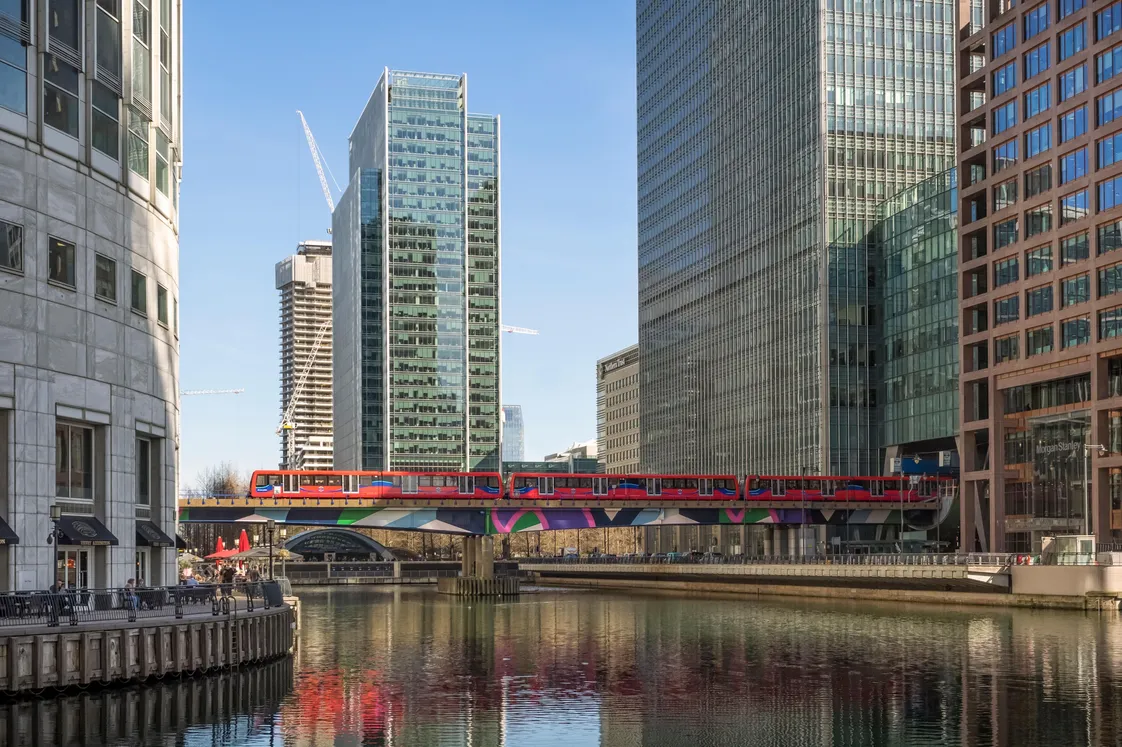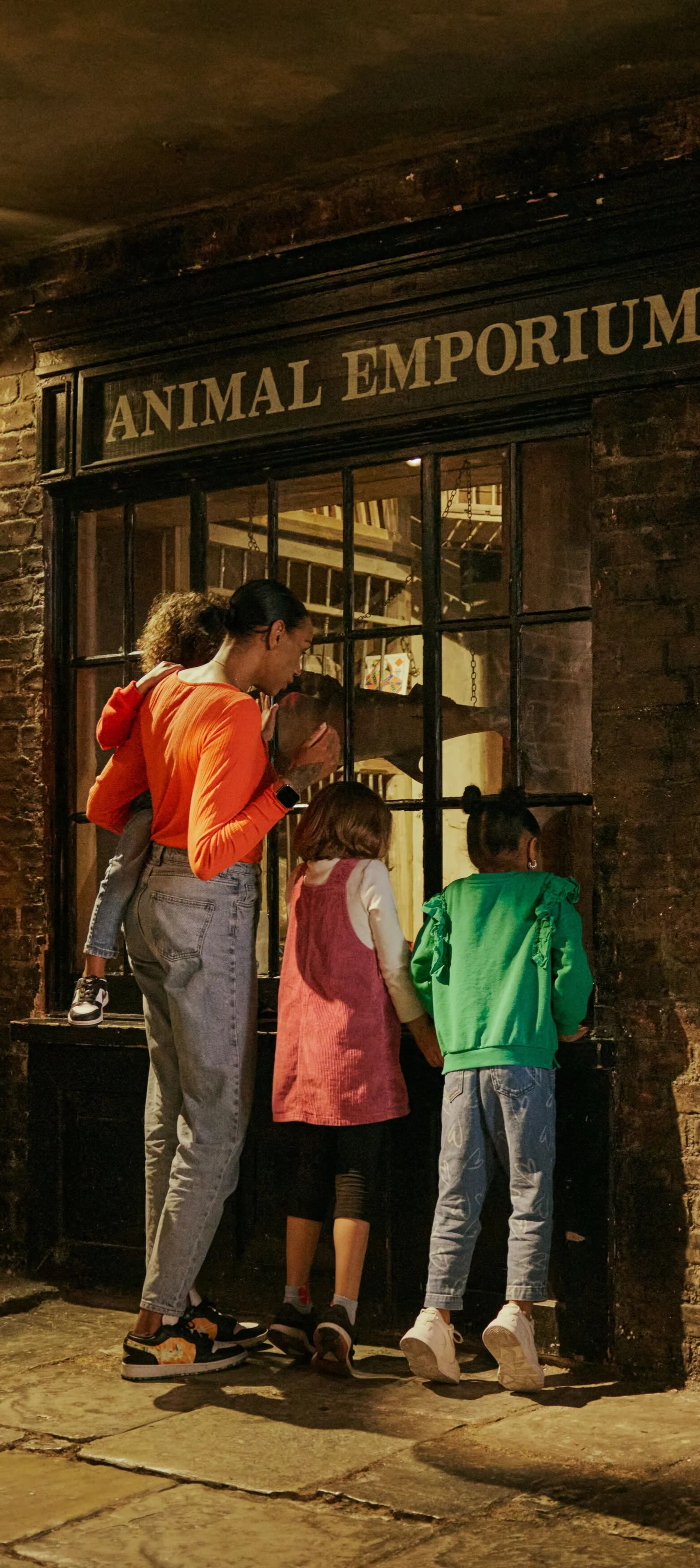09 August 2018 — By Alex Werner
Smithfield & the Underground railways
Not many know that the Victorian masterpiece Smithfield markets ingeniously integrated the world's first underground railways beneath for seamless goods transport.

In terms of the grand projects of Victorian London, the London Central Markets at Smithfield have never really received sufficient acclaim. It’s about time we focus on their unique and special character.
A reflection of Victorian modernity
Surveying the buildings, their scale and ambition is certainly impressive. Sir Horace Jones, the City’s architect, was the mastermind of the project. In the 1850s, he aimed to create “state of the art” wholesale markets where salesmen, buyers and porters would be able to carry out their business efficiently, with well-designed stalls for displaying and storing meat and other produce. The roof structure, with glass louvres and slatted dormers, and the layout of the market were both important: they contributed to a good circulation of air, keeping the interior cooler than the outside temperature.
The buildings were a reflection of the modernity of Victorian city. Like many market buildings of the second half the 19th century, they owed a debt to Sir Joseph Paxton’s Crystal Palace in their creative use of glass, timber and iron.
An underground network of railway lines
One aspect of the London Central Markets was particularly revolutionary, though largely hidden. All the buildings were constructed over railway goods yards. For the first time ever, meat was delivered by underground railway direct to a large wholesale market in the centre of a city.
This came about because, in 1863, the eastern terminus of the world’s first underground railway, the Metropolitan Railway, had opened at Farringdon. Over the next five years, the Smithfield area was ringed and dissected by underground railway lines and tunnels. The Metropolitan had extended eastwards to Moorgate by July 1866 and to the south had joined up with the London, Chatham and Dover Railway station at Ludgate Hill. This enabled the wholesale market to connect seamlessly with the capital’s railway system, especially the part which ran under the metropolis.
From the Metropolitan Railway that ran beneath the market, there were junctions with the Great Western, Great Northern, Midland and London, Chatham and Dover Railway. The Times, on 18 August 1868, described this as “a wonderful piece of engineering skill and adds another to the long list of engineering works which places London ahead of any other city in the world”. In the basement, a number of hydraulic lifts alongside the sidings raised the meat that arrived on railway waggons up to the market floor above.

Passing trains viewed from the basement of Smithfield General Market.
Standing today in the Grand Avenue of the London Central Markets, it is worth remembering that under one’s feet there is an elaborate system of brick arches, wrought iron girders and cast iron columns supporting the roadway and the buildings on either side. Over 150 years ago, the first of the great markets buildings at Smithfield opened, linking up with the underground railways of the capital. From 2022 onwards, the crossrail project’s final piece – the Elizabeth Line – has been carrying passengers to and from Farringdon station.
This immense underground achievement of the 21st century rivals that of our Victorian forebears who laid out and created the wholesale meat markets at Smithfield and the world’s first underground railway.
Alex Werner is Lead Curator, New Museum.
This blog was updated to include the launch of the Elizabeth Line.







